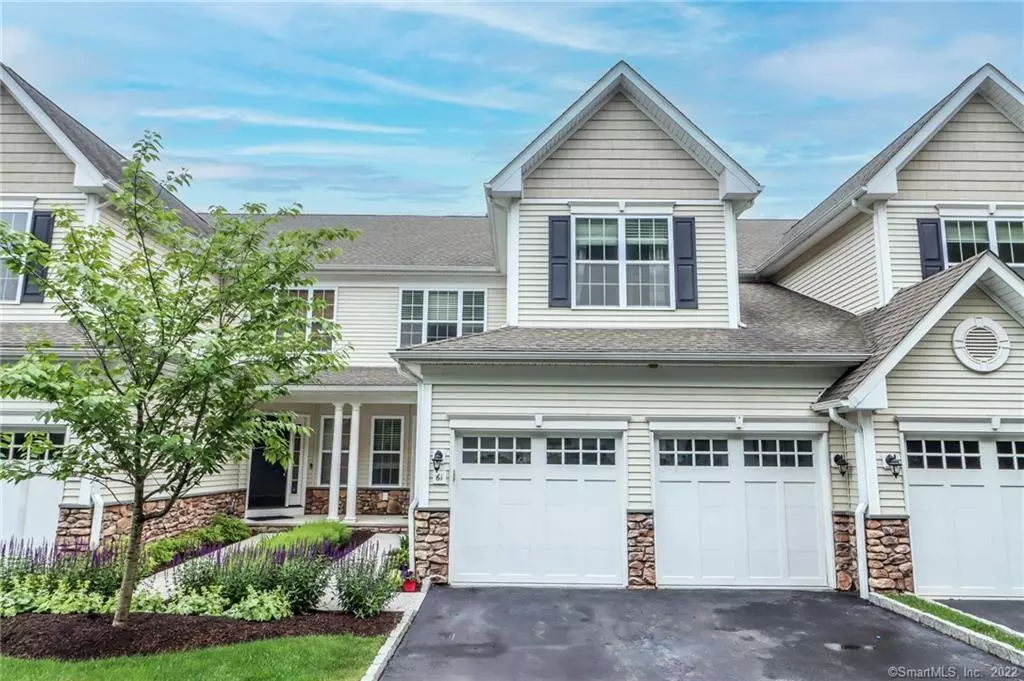$532,500
$529,000
0.7%For more information regarding the value of a property, please contact us for a free consultation.
3 Beds
4 Baths
3,130 SqFt
SOLD DATE : 06/28/2022
Key Details
Sold Price $532,500
Property Type Condo
Sub Type Condominium
Listing Status Sold
Purchase Type For Sale
Square Footage 3,130 sqft
Price per Sqft $170
MLS Listing ID 170495874
Sold Date 06/28/22
Style Townhouse
Bedrooms 3
Full Baths 3
Half Baths 1
HOA Fees $435/mo
Year Built 2010
Annual Tax Amount $9,566
Property Sub-Type Condominium
Property Description
No detail has been spared in this conveniently located, light-filled condo! Take in the warm and inviting feeling as you enter the home to a large foyer that highlights the open floor plan. Perfect for both entertaining and day-to-day living. Whip up a meal in the kitchen equipped with plenty of storage and an oversized island - perfect for meal prep or sitting down with your breakfast to start your day off with views of the lush forest in the backyard. Have a meal with friends and family in the large formal dining room before heading to the family room for a movie or a game night. Retreat up to your spacious primary suite with a full bath and walk-in closet after a long day for some quality R&R. Two additional bedrooms and an additional full bath complete this level. Sneak up one more floor to a private loft where you can create a workout space, library, den, or office - the choice is yours! The lower level with walkout offers the perfect space for a playroom or rec. room in addition to the storage and full bath. Enjoy the warm weather on the large deck that reminds you how private and relaxing this location is even though it offers ease of access to everything you need. Friendly community with great amenities including a pool and clubhouse. Welcome home!
Location
State CT
County Fairfield
Zoning DCD
Rooms
Basement Full, Partially Finished, Heated, Walk-out, Storage
Interior
Interior Features Auto Garage Door Opener, Cable - Available, Open Floor Plan, Security System
Heating Hot Air
Cooling Central Air
Fireplaces Number 1
Exterior
Exterior Feature Deck, French Doors, Grill, Gutters, Lighting, Patio, Porch, Sidewalk, Underground Sprinkler
Parking Features Attached Garage, Paved, Driveway
Garage Spaces 2.0
Pool Pool House, In Ground Pool, Safety Fence, Gunite
Waterfront Description Not Applicable
Building
Lot Description On Cul-De-Sac, Lightly Wooded, Treed
Sewer Public Sewer Connected
Water Public Water Connected
Level or Stories 4
Schools
Elementary Schools Per Board Of Ed
Middle Schools Bethel
High Schools Bethel
Others
Pets Allowed Restrictions
Read Less Info
Want to know what your home might be worth? Contact us for a FREE valuation!

Our team is ready to help you sell your home for the highest possible price ASAP
Bought with Kevin Donovan III • Advanced Real Estate LLC
GET MORE INFORMATION
REALTOR® | Lic# RES.0757088 NY LIC# 1040120247

