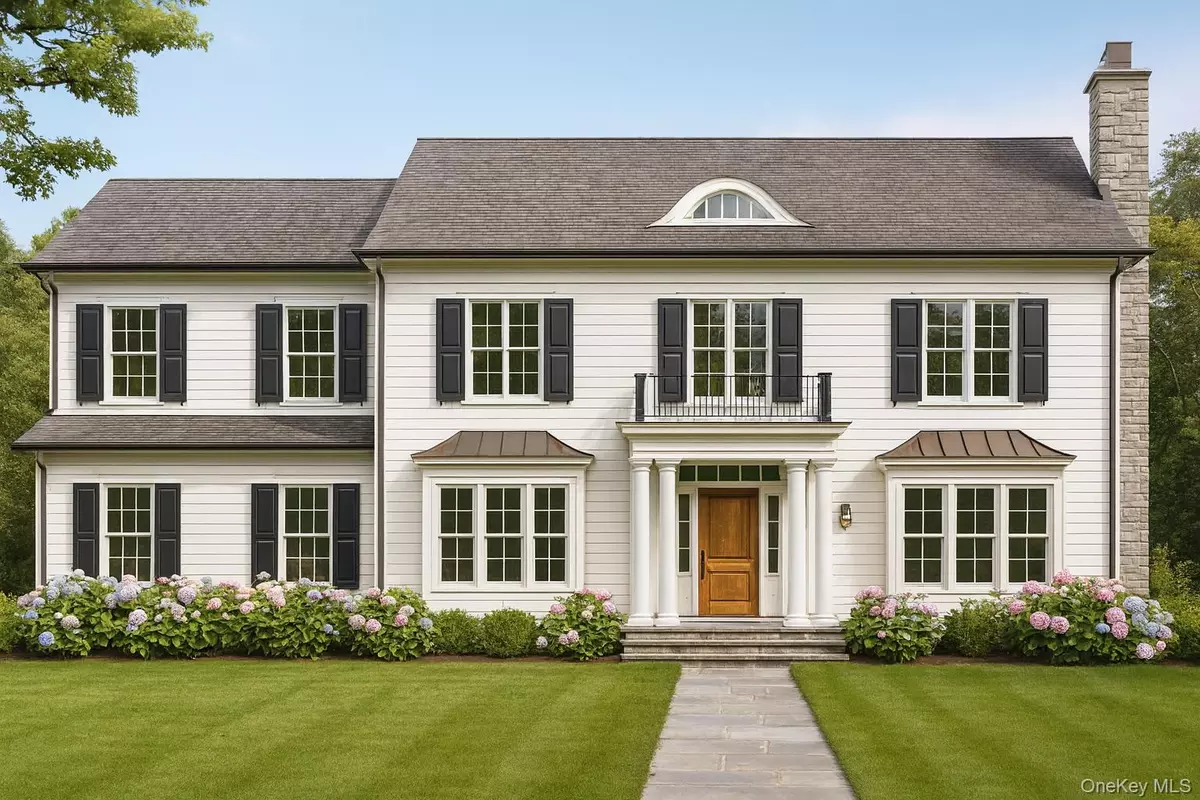
6 Beds
6 Baths
6,900 SqFt
6 Beds
6 Baths
6,900 SqFt
Key Details
Property Type Single Family Home
Sub Type Single Family Residence
Listing Status Active
Purchase Type For Sale
Square Footage 6,900 sqft
Price per Sqft $862
MLS Listing ID 925670
Style Colonial
Bedrooms 6
Full Baths 6
HOA Y/N No
Rental Info No
Year Built 2025
Lot Size 0.301 Acres
Acres 0.3011
Property Sub-Type Single Family Residence
Source onekey2
Property Description
Every element of this home reflects master-level craftsmanship and refined design—soaring ceilings, European marble and white oak flooring with radiant heat, and sun-drenched open spaces that blend comfort and sophistication. A state-of-the-art smart home lighting system, integrated sound system throughout, security system, and irrigation/sprinkler system elevate the experience, offering effortless comfort, ambiance, and peace of mind at the touch of a button.
The main level features a dedicated home office or bedroom, providing a quiet and elegant workspace, as well as an ultra-luxury chef's kitchen designed for both elegance and functionality. Outfitted with top-of-the-line Wolf and Sub-Zero appliances and bespoke custom cabinetry, the kitchen opens seamlessly to the dining and living areas for effortless entertaining and everyday living.
Upstairs, four spacious bedroom suites each offer spa-caliber baths, with two bedrooms featuring private balconies and a large terrace extending from the second floor—perfect for morning coffee or evening relaxation.
The walk-out lower level includes a bedroom and full bathroom, laundry room, a gym or recreation area, and flexible space ideal for a media lounge, playroom, or studio. Glass doors open to the landscaped backyard with room for an optional in-ground pool (additional cost).
Every finish is thoughtfully curated—from hand-selected stone surfaces and designer lighting to architectural millwork that balances warmth with contemporary precision. Buyers also have the rare opportunity to customize interior finishes and design details prior to completion, allowing the home to truly reflect their personal style.
Outside, the property sits on a private, tree-lined block—a rare blend of tranquility and prestige. Buyers may also select optional amenities, including a heated gunite saltwater pool (available for an additional fee), outdoor kitchen, or temperature-control in the attached 2 car garage.
Membership opportunities at the Plandome Field and Marine Club with tennis and waterfront activities are also available. Moments from the Plandome train station, village green/clubhouse, and top-rated Manhasset schools, this home is the ultimate expression of luxury living in one of Long Island's most coveted enclaves.
Completion July 2026 — Customize Your Dream Home Now.
Location
State NY
County Nassau County
Rooms
Basement Finished, Full, Walk-Out Access
Interior
Interior Features First Floor Bedroom, Built-in Features, Chefs Kitchen, Eat-in Kitchen, Entrance Foyer, Formal Dining, High Ceilings, Marble Counters, Pantry, Primary Bathroom, Walk-In Closet(s), Washer/Dryer Hookup
Heating Forced Air, Radiant Floor
Cooling Central Air
Flooring Hardwood, Other
Fireplaces Number 3
Fireplaces Type Gas
Fireplace Yes
Appliance Dishwasher, Dryer, Freezer, Refrigerator, Washer
Laundry In Basement, Laundry Room, Multiple Locations
Exterior
Parking Features Garage, Heated Garage
Garage Spaces 2.0
Pool In Ground, Other
Utilities Available Natural Gas Connected
Total Parking Spaces 2
Garage true
Private Pool Yes
Building
Sewer Septic Tank
Water Public
Level or Stories Three Or More
Structure Type Wood Siding
Schools
Elementary Schools Shelter Rock Elementary School
Middle Schools Manhasset Middle School
High Schools Manhasset
School District Manhasset
Others
Senior Community No
Special Listing Condition None
GET MORE INFORMATION

REALTOR® | Lic# RES.0757088 NY LIC# 1040120247


