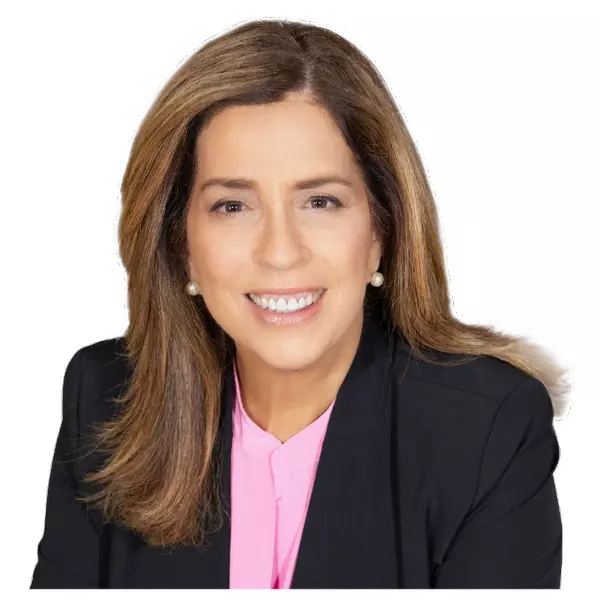
5 Beds
3 Baths
2,429 SqFt
5 Beds
3 Baths
2,429 SqFt
Key Details
Property Type Single Family Home
Sub Type Single Family Residence
Listing Status Active
Purchase Type For Sale
Square Footage 2,429 sqft
Price per Sqft $329
MLS Listing ID 908719
Style Exp Ranch
Bedrooms 5
Full Baths 3
HOA Y/N No
Rental Info No
Year Built 1955
Annual Tax Amount $18,721
Lot Size 0.300 Acres
Acres 0.3
Property Sub-Type Single Family Residence
Source onekey2
Property Description
Step inside and be greeted by refinished hardwood floors flowing seamlessly through the living room, dining room, and home office. The sun-filled family room with its dramatic cathedral ceiling opens to a level, expansive backyard – an outdoor retreat ideal for entertaining, birdwatching, or relaxing year-round.
The versatile layout offers both open gathering spaces and private retreats. At the heart of the home, the thoughtfully designed chef's kitchen boasts engineered stone countertops, KraftMaid 42” custom cabinetry, stainless steel appliances, and smart Wi-Fi-enabled oven and refrigerator. Imagine cozy nights by the fireplace, hosting friends, or making s'mores with loved ones. The main level features a primary suite with private bath, plus two additional bedrooms and a full bath. Upstairs, find two more bedrooms and another full bath – perfect for guests, a home office, or flexible multigenerational living. Natural light fills nearly every room, creating a warm and cheerful atmosphere throughout the day. This home has been carefully updated with a new roof, vinyl siding, energy-efficient windows, and a brand-new hot water heater. A large-capacity washer and smart dryer add modern convenience.
Set in a desirable neighborhood just minutes from local parks, hiking trails, top-rated schools, shopping, dining, and commuter routes, this home offers the lifestyle you've been searching for.
Location
State NY
County Westchester County
Interior
Interior Features First Floor Bedroom, First Floor Full Bath, Granite Counters, Primary Bathroom, Master Downstairs, Storage
Heating Hot Air, Oil
Cooling Central Air, Wall/Window Unit(s)
Flooring Carpet, Hardwood
Fireplaces Number 1
Fireplace Yes
Appliance Dishwasher, Dryer, Electric Range, Microwave, Refrigerator, Stainless Steel Appliance(s), Washer, Oil Water Heater
Exterior
Parking Features Attached, Driveway, Garage
Garage Spaces 1.0
Utilities Available Cable Connected, Electricity Connected, Sewer Connected, Trash Collection Public, Water Connected
Garage true
Private Pool No
Building
Lot Description Back Yard, Front Yard, Level, Near School, Near Shops, Private
Sewer Public Sewer
Water Public
Level or Stories Two
Structure Type Frame,Vinyl Siding
Schools
Elementary Schools Brookside
Middle Schools Anne M Dorner Middle School
High Schools Ossining
School District Ossining
Others
Senior Community No
Special Listing Condition None
GET MORE INFORMATION

REALTOR® | Lic# RES.0757088 NY LIC# 1040120247






